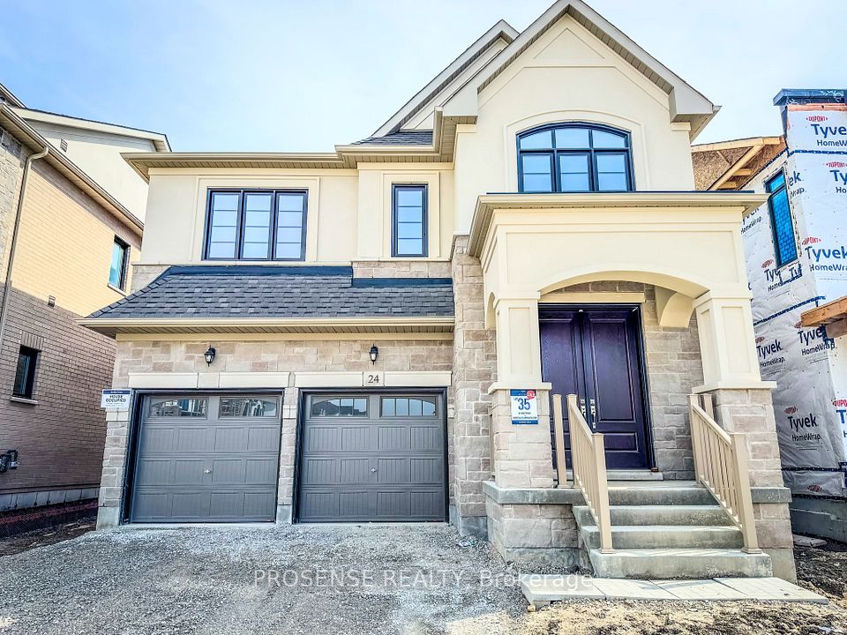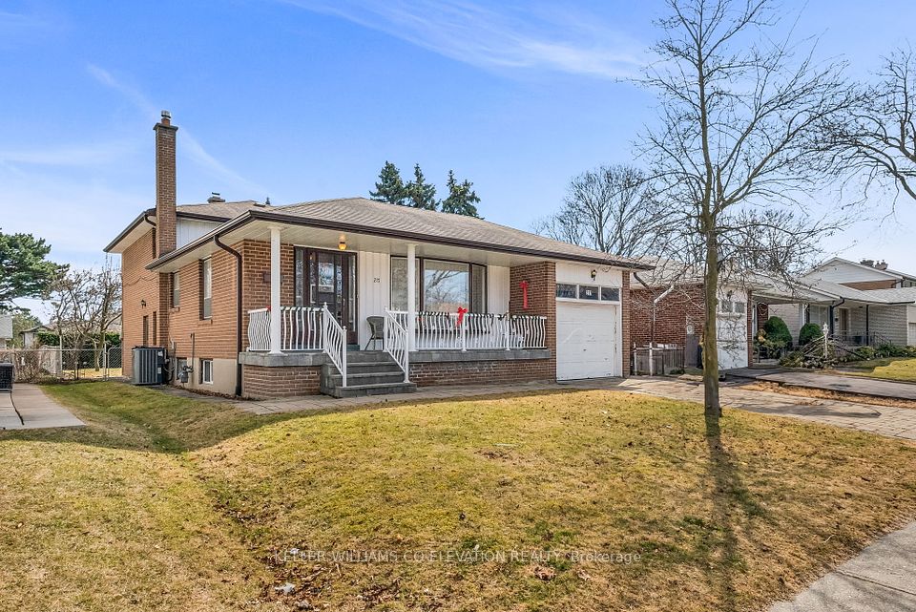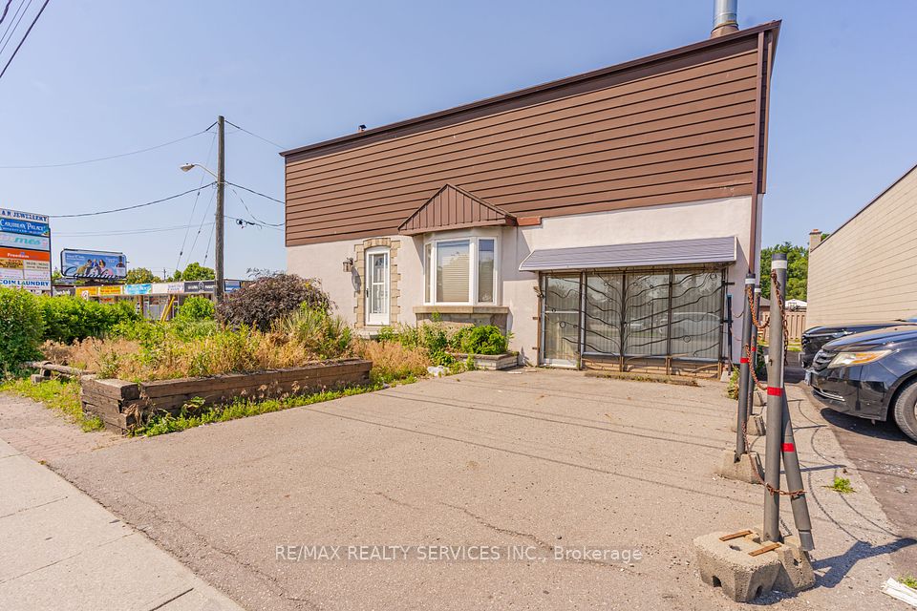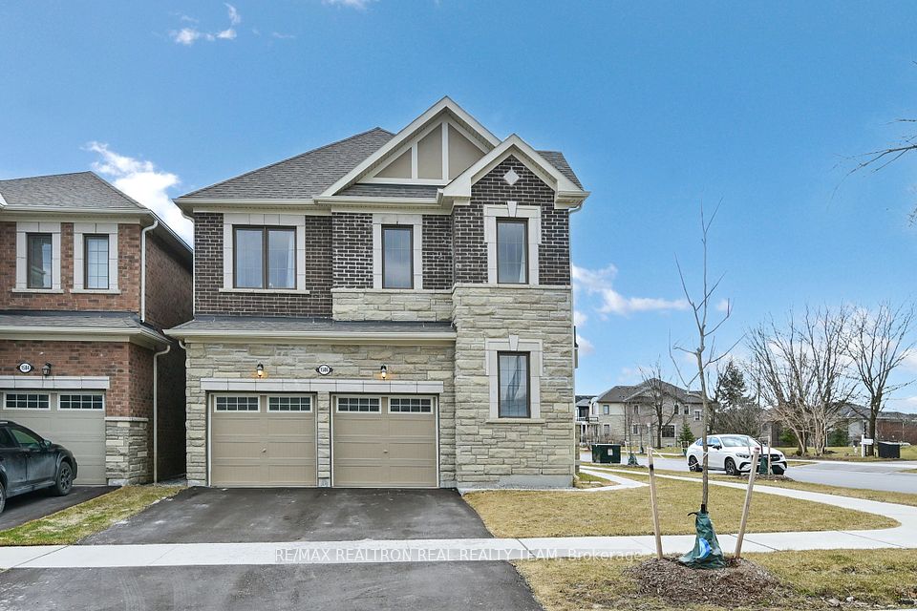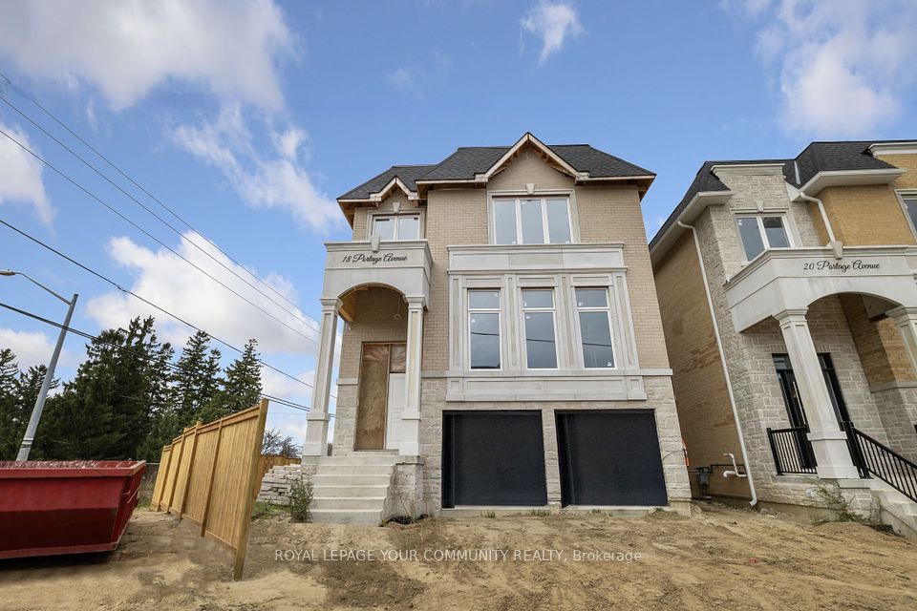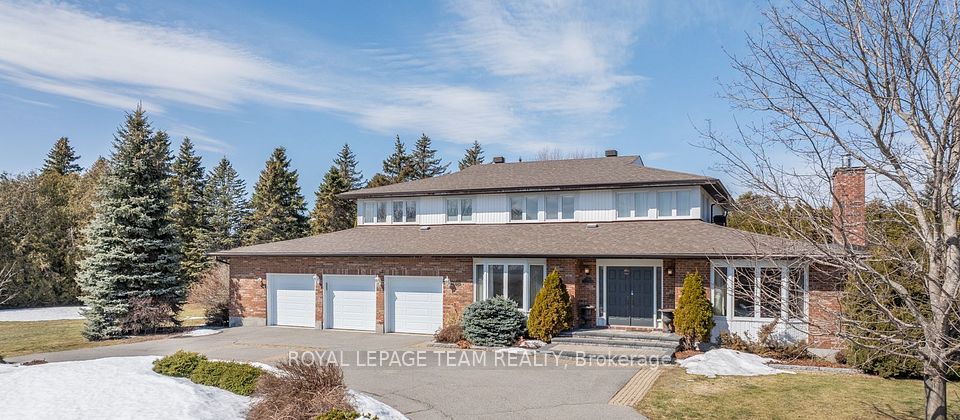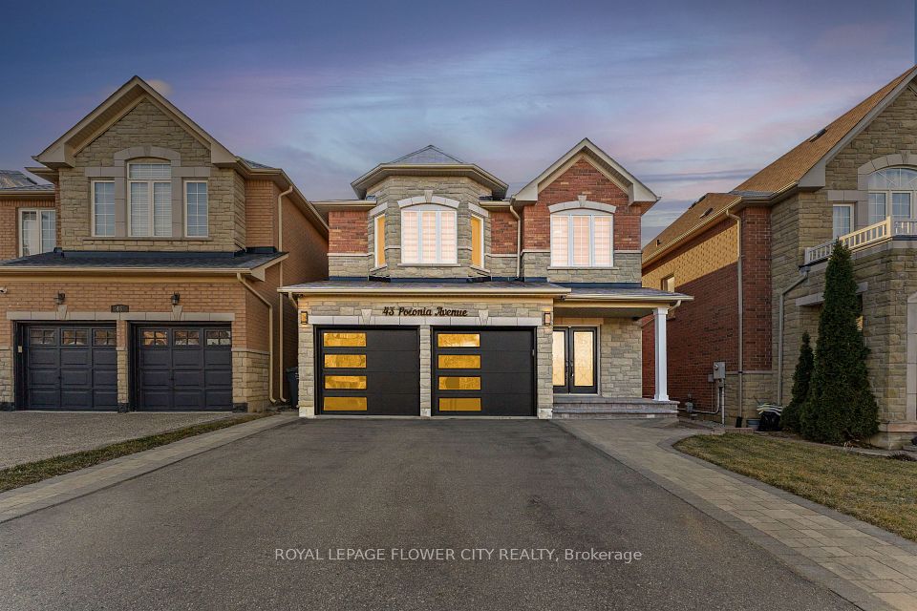$1,699,000
Last price change Mar 9
1030 Old Oak Drive, Oakville, ON L6M 3K5
Property Description
Property type
Detached
Lot size
< .50
Style
2-Storey
Approx. Area
2500-3000 Sqft
Room Information
| Room Type | Dimension (length x width) | Features | Level |
|---|---|---|---|
| Kitchen | 5.52 x 4.97 m | Breakfast Area, Centre Island, W/O To Yard | Main |
| Family Room | 6.11 x 3.2 m | Laminate, Fireplace, Overlooks Backyard | Main |
| Office | 5.47 x 4.97 m | Laminate, Large Window | In Between |
| Bedroom | 5.29 x 5 m | Hardwood Floor, Walk-In Closet(s), 4 Pc Ensuite | Second |
About 1030 Old Oak Drive
A Fantastic Charming Detached House In Sought-After West Oak Trail Community, Ontario's Top Ranking Public School District (Forest Trail Public School is 1/3021 and Garth Webb High School is 60/689). Over 4,000 Sq Ft Living Space; Bright and Spacious 4 Bedrooms, 4 Baths; A Renovated Kitchen with High-Quality Cabinets, Custom Island, S/S Appliances, & Walkout to The Outdoor Living Space Exuding SophisticationThroughout. Living & Dining Room, Embellished With Lustrous Floors, Smooth Ceiling, Large Windows With California Shutters, Creates An IdealAmbiance For Formal Entertaining. The Adjoining Family Room With a Gas Fireplace Offers A Cozy Spot To Unwind. The Upper Level Comprises4 Spacious Bedrooms & 2 Full Bathrooms, including the Tranquil Primary Suite With A Spa-like 4-piece Ensuite Bathroom. A Separate Office In Between Provides a Bright yet Quiet Working Environment. Finished Basement Offers Versatile Space For Recreation & Relaxation, FeaturingCustom Cabinetry, A Gas Fireplace & A Full Bathroom. Good-Size Backyard Space With Patio. Surrounded By Parks, Forests, Valleys, Creeks andTrails. Walking distance to 16 Miles Creek and Lions Valley Park! A Truly Family-Friendly Neighbourhood! Don't Miss This Gem and NaturesWonder!
Home Overview
Last updated
4 days ago
Virtual tour
None
Basement information
Finished, Full
Building size
--
Status
In-Active
Property sub type
Detached
Maintenance fee
$N/A
Year built
--
Additional Details
Price Comparison
Location

Shally Shi
Sales Representative, Dolphin Realty Inc
MORTGAGE INFO
ESTIMATED PAYMENT
Some information about this property - Old Oak Drive

Book a Showing
Tour this home with Shally ✨
I agree to receive marketing and customer service calls and text messages from Condomonk. Consent is not a condition of purchase. Msg/data rates may apply. Msg frequency varies. Reply STOP to unsubscribe. Privacy Policy & Terms of Service.






